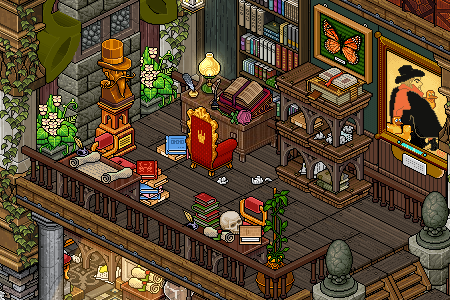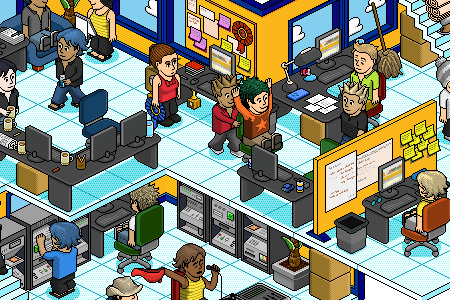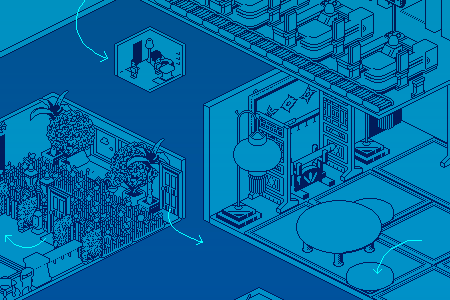Military HQ Design Competition - 500c prize.
I'm in need of a military headquarters designing for a new and upcoming habbo military.
If you are interested in designing and building the HQ for us, you can submit your entries to me via private message no later than 10th June.
After the best design is picked, the winning design will receive 500 credits on Habbo.com.
You are welcome to team up to build/design together, however the prize will remain at 500c and be shared between all named team members.
There are a few requirements which must be incorporated into the design listen below with some examples.
Lobby
Cafe/Bar - Small area for people to be served by a member of personnel with seating.
Entrance - Area people enter the room - I would like glass doors if possible.
Welcome desk - Small desked area a member of personnel can sit near the entrance to welcome people into the room.
Transfer desk - Desk with seats either side for civilians to transfer into the military.
Sentry
Must include an area for enlisted personnel to enter the HQ. There are some examples of how this could be below however your own idea/spin is fine as long as it follows the basic principal. An example is below. The gates are keyword controlled, no need for levers. There should also be a secondary set of gates to catch anyone who slips through, controlled by the third chair.
Personnel relaxation area
An area where personnel can relax within HQ when not filling a position. Ideally should include an area for AFK such as treadmills/booster.
Officers/VIP area/lounge
An area for high ranks and vip members to relax/sit/observe the HQ. Sealed with a gate officers can open.
Front desk
This shouldn't be like normal agencies with switches/gates etc. It should essentially just be a bar with seats either side. Around 8 is ideal.
HQ Control
An area seating no more than 3 close to the front desk where high ranks can sit to operate the headquarters. Example below
Info desk
Small area for 2 or 3 people to sit and answer personnel questions.
Other information
The room doesn't need to have wired included in it to win, it's fine as long as I can see the basic idea/how it will operate.
The room must be on different levels - by which I mean not one flat room with areas. It must include stairs/height changes.
A live view of the room is preferred, however a screen shot is fine.
You must send me the floorplan of the room if your entry is chosen.
If you have any questions or wish to discuss in more detail, please feel free to private message me or leave me a profile comment.
Results 1 to 1 of 1
-
 [WIN 500c] DESIGN A HABBO MILITARY
[WIN 500c] DESIGN A HABBO MILITARY








 Reply With Quote
Reply With Quote